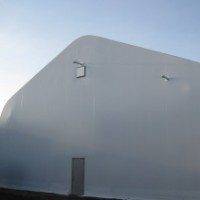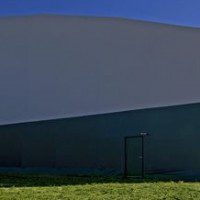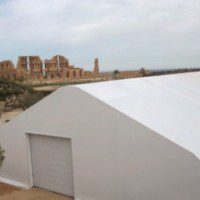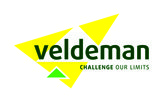Steel Fabric Structure (SFS) Series – Hercules
The Universal Fabric Structures SFS Series offers the widest, unobstructed clearspan profile of any commercially available shelter. It is engineered to economically meet the demands of large width projects such as recreation, aviation, maintenance, warehousing, and event applications.
Custom Sizes are Available! Contact Us for More Details.
Hercules – Profile View (click for enlarged view)
Specifications
- Steel frame / Galvanized
- Width – 60′ – 100′
- Length – Indefinite (20′ modules)
- Height – 25′ – 40′
- 22oz-24oz PVC-coated polyester scrim flame retardant fabric
- Designed to meet or exceed local building codes for all seismic and wind load requirements
Characteristics
- Modular, expandable
- 100% relocatable
- Unobstructed clearspan space
- Limited maintenance required
- Flat gable ends or rounded bell ends are available
- Rectangular floor plan for optimum usable space
- Snow shedding capabilities
- Can be environmentally controlled in virtually any climate
Installation
- No footings required for most short-term installations
- Average installation rates of 5,000 square feet per day
Options
- Other fabric styles and weights are available
- Doors & Windows
- Insulation & Acoustic Liners
- Electrical & Lights
- HVAC
- Crane Lifting Packages Available
- Solar Panels
The SFS Series is aesthetically pleasing, easily expandable, and adaptable, and can be equipped with many of the same mechanical features found in standard building construction projects. In addition, it requires limited or no footings and can be environmentally controlled in any climate.









