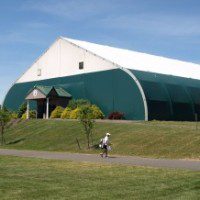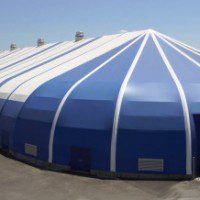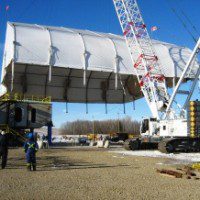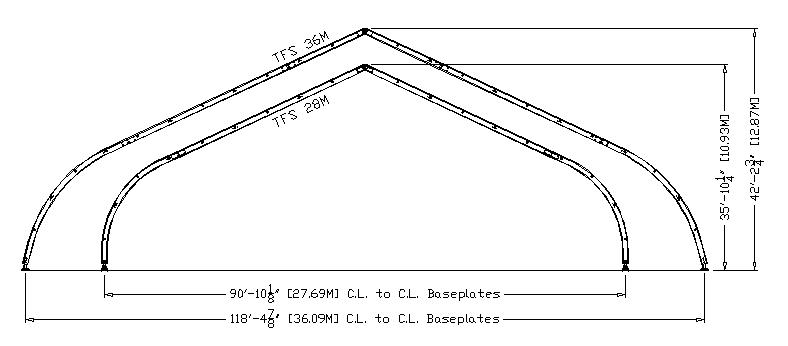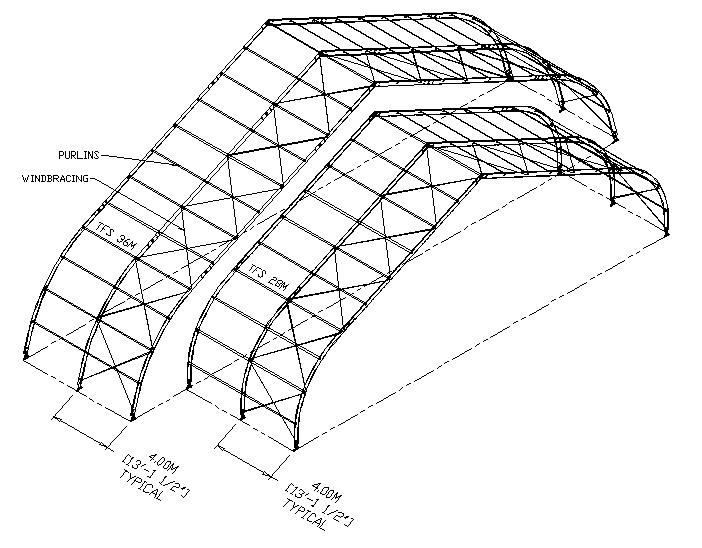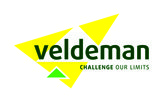The Universal Fabric Structures TFS Series shelter delivers a striking, aesthetically-pleasing appearance and is adaptable to any climate. The TFS Series shelter utilizes a premium aluminum frame and features a peaked arch profile, making it an ideal solution for airplane hangars, tennis, and similar recreational facilities.
Custom Sizes are Available! Contact Us for More Details.
TFS – Profile View
– Click on the Profile View link above or the drawing below to enlarge the drawing
TFS – Isometric View
– Click on the Isometric View link above or the drawing below to enlarge the drawing
Specifications
- Aluminum frame
- Width – 50′ – 164′
- Length – Indefinite (13′ to 16′ modules)
- Height – Approximately 45% of width
- 22oz-24oz PVC-coated polyester scrim flame retardant fabric
- Designed to meet or exceed local building codes for all seismic and wind load requirements
Characteristics
- Modular, expandable
- 100% relocatable
- Unobstructed clearspan space
- Limited maintenance required
- Flat gable ends or rounded bell ends are available
- Snow shedding capabilities
- Can be environmentally controlled in virtually any climate
Installation
- No footings required for most short-term installations
- Average installation rates of 10,000 square feet per day
Options
- Other fabric styles and weights are available
- Doors & Windows
- Insulation & Acoustic Liners
- Electrical & Lights
- HVAC
- Crane Lifting Packages Available
- Solar Panels
The shelter provides a wrinkle-free appearance and is available in a variety of colors and design elements. Optional translucent roof panels are also available to create a bright and airy indoor environment. The TFS Series is designed to be quickly installed for permanent or temporary projects and can be relocated or expanded based on individual customer requirements.

