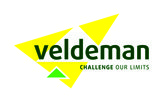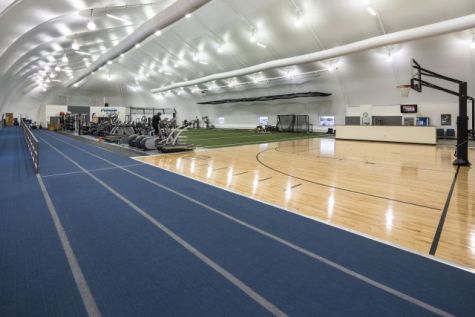
Sanford Health Power is a specialized division of Sanford Health Medical Services that focuses on orthopedic care and sports medicine clinics for people of all ages in the the region of Fargo, North Dakota. Sanford was in need of a clearspan structure for their expanding POWER program. They choose a TFS-RV series structure manufactured by Universal Fabric Structures.
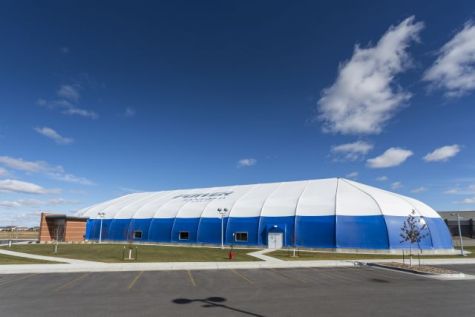
The structure design allows for indoor sports without any interior columns or obstructions. The building offers over 24 thousand square feet of amenities such as a turf field, basketball court, free weights and a specialized hockey treadmill. The 95′ wide x 260′ structure also includes two customized bell ends that allows for a walking/running track.
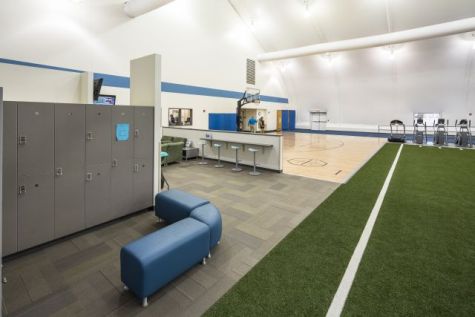
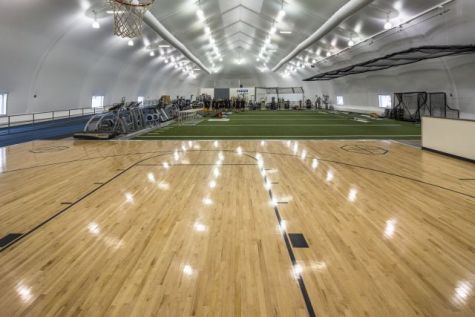
The structure itself is built with a 380-profile aluminum box beam frame covered with an architectural PVC fabric in royal blue opaque and white. The structure has a translucent skylight running along it’s peak to optimize natural light and reduce lighting costs. The Power center is outfitted with an R-30 fiberglass insulation package to keep clients warm in the winter and cool in the summer. The TFS-RV series sheds snow and meets a basic wind speed of 90mph, ExpC based on IBC 2006, with a design importance factor of 1.0. UFS worked with Zerr-Berg Architects and Greystone Construction on this project.



